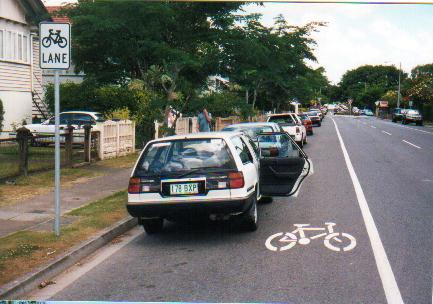
Cyclists require an operational space of minimum width 1000mm with 300-500mm or more clearance on both sides, depending on the circumstances. This is a design fundamental. Often facilities appear to be, or might be assumed to be, safe yet they do not meet these minimum "operational" requirements. The "BIKE LANE" in fig 1 is an example from Brisbane (Australia) where there is inadequate space, thus creating a real risk for unsuspecting or novice cyclists, especially if a car door is opened suddenly. Should this occur, the cyclist may react by turning away, or be deflected away, in both cases, into and in front of fast moving vehicular traffic.

The "problem" with narrow "bike lanes" is therefore that they potentially convey a false sense of safety. However, the "problem" also includes regulatory obligations eg a cyclist leaving the "bike lane" is changing lanes and therefore must not change lanes unless safe to do so. That is, the "bike lane" creates a legal obligation and responsibility on the cyclist leaving the "bike lane", irrespective of the circumstances. This is not only important in the case of avoiding car doors or walk-out pedestrians or indeed debris on the "bike lane", it is also important if attempting to turn right when leaving the "bike lane". A further "problem" is the motorists expectation that cyclists will in fact stay, and are expected to stay, in the "bike lane" thus creating a potentially false sense of a reduced need for motorists to be concerned about the cyclists. As one of a number of trials of various infrastructural facilities for cyclists in Brisbane (Australia), a section of "shared parking" "bike lane" was constructed to the minimum operational requirements. The following photographs illustrate the major operational dimensions. The width provided for car parking should be minimised, however, the space should also allow for some latitude. As can be seen in Fig 2, there is adequate space for the cyclist. In Figs 2 and 3, the marked car bay is 2100 wide while the tape measure is set at 2000.
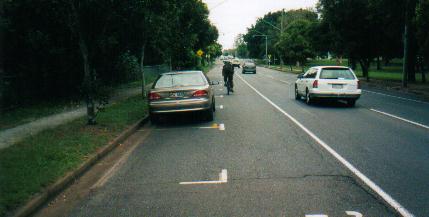
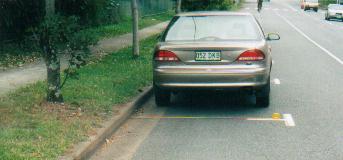
The space between the car and the edge line (and adjacent traffic) should be maximised. In this case, the total width from kerb face to edge line is in excess of 4000 while the tape measure is set at 3500.
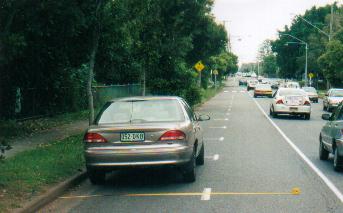
The next photo (Fig 5) shows the same situation but with the car door on "hold open" which is not fully open. As can be clearly seen in this photo, there is adequate space for the cyclist with clearances from both the car door and the edge line in this example but not with the 3500 width.
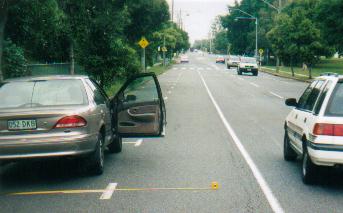
The next photo (Fig 6) shows a more distant view. In Fig 7, the photo includes the standard nominal width 1100 BIKE symbol indicating that this is a "bike lane". As this BIKE symbol is also the same width as the operational space for a cyclist, it can be seen how the 3500 measurement would result in the BIKE symbol being located adjacent to the car bay with the majority of the BIKE symbol covered by the swept path of the opened car door and little if any clearance to adjoining traffic.
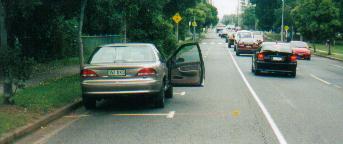
The use of a 3500 wide shared parking lane raises extremely serious issues in regard to compromising the safety of cyclists given that a "bike lane" implies safe space on the road. This is especially the case where it might be assumed the facility is "safe". This situation is further compromised if the adjoining lane widths are also minimal width. As can be seen in the final photo (Fig 7), while the space provided in this trial looks to be quite large and perhaps even excessive, in fact, this is the appropriate width to maintain the operational clearances. In this photo, the tape measure is set at 4000 for comparison with the location of the BIKE symbol marking the "bike lane".
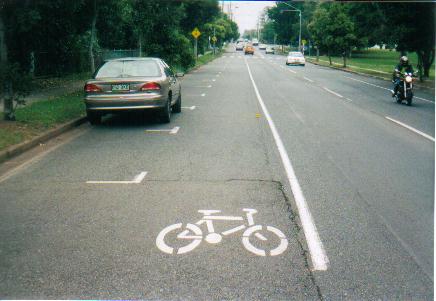
Tuesday, 4 May 2004 Back